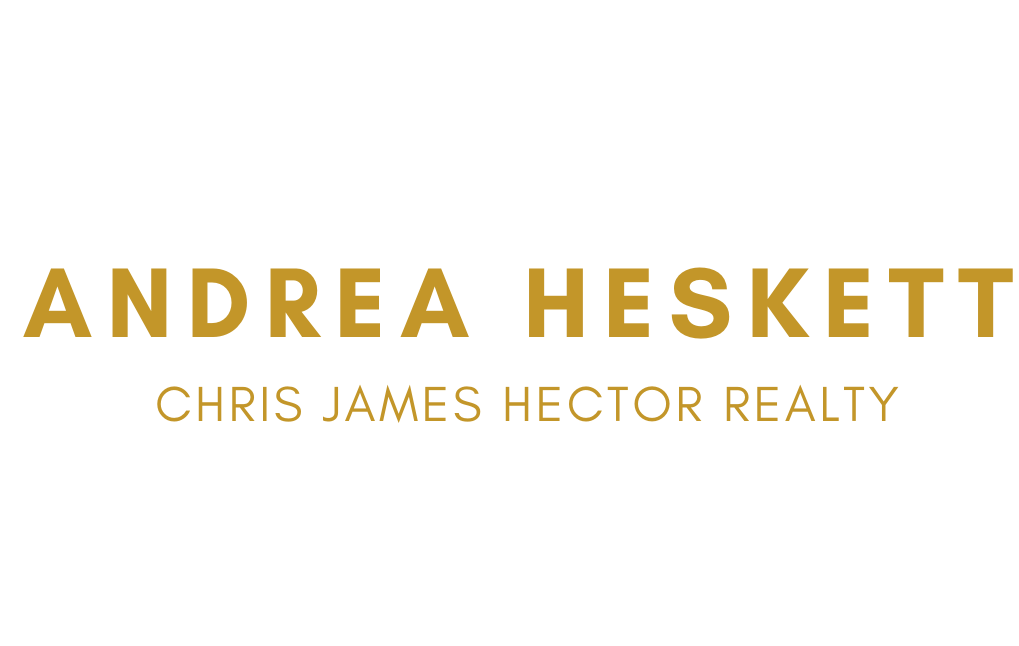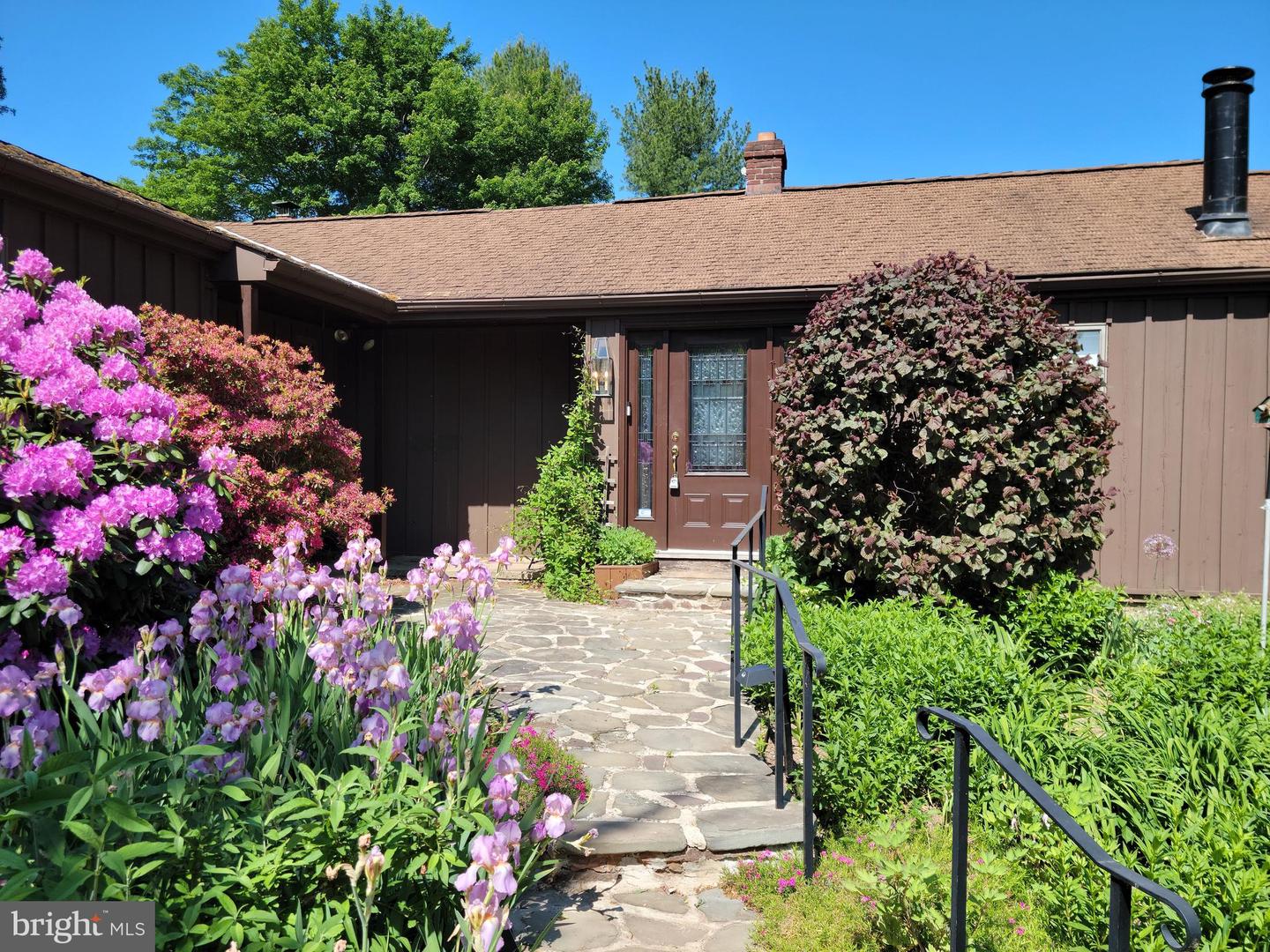Welcome to 1279 S Hanover Street, where you'll be greeted by a lovely stone path adorned with beautiful mature flowering shrubs and landscaping. Step through the inviting lead glass door into a tiled foyer, and immediately on your right, you'll discover the first of two living spaces. This family room offers a unique two-level design, complete with built-in bookcases and a cozy fireplace. Through the sliding glass doors, you'll be delighted to find a spacious covered deck, perfect for enjoying the outdoors on a sunny day. To the left of the foyer, you'll find a large living room featuring a charming brick fireplace. Sliding doors open up to a stone patio, providing a lovely view of the surrounding gardens. Moving on to the bright kitchen, you'll be pleased to find ample cabinet space, wall oven and built-in microwave, stainless steel refrigerator, and cooktop stove. The pantry is equipped with three walls of floor-to-ceiling cabinets and an additional refrigerator. Adjacent to the kitchen, a cozy nook overlooks the gardens and can serve as a delightful breakfast room, sunroom, or a place to cultivate your indoor herb garden. The primary bedroom's location off the living room provides privacy and features a vaulted ceiling adorned with a ceiling fan. Sliding doors open up to a balcony that offers a peaceful view of the yard, graced by mature trees. A walk-in closet leads to the primary bathroom, which features a tub and shower combination. Finishing off the main floor is a conveniently located laundry room, boasting a double sink and plenty of cabinets and shelves for storage. Continue down the hall to find the second main floor bedroom, with a walk-in closet and a bathroom equipped with a walk-in shower. Moving downstairs, you'll discover two additional bedrooms. One of these bedrooms has its own outside entrance and has a full bathroom. This versatile space can easily serve as an office or flex room, catering to your specific needs. Completing this 3.18-acre property is a two-car garage and an unfinished basement, providing ample space for your vehicles and offering potential for customization according to your preferences. Come see all this home has to offer!
PACT2045394
Single Family, Single Family-Detached, Rambler, Ranch, 2 Story
4
NORTH COVENTRY TWP
CHESTER
3 Full/1 Half
1966
2.5%
3.18
Acres
Electric Water Heater, Well
Concrete, Wood Siding
Septic
Loading...
The scores below measure the walkability of the address, access to public transit of the area and the convenience of using a bike on a scale of 1-100
Walk Score
Transit Score
Bike Score
