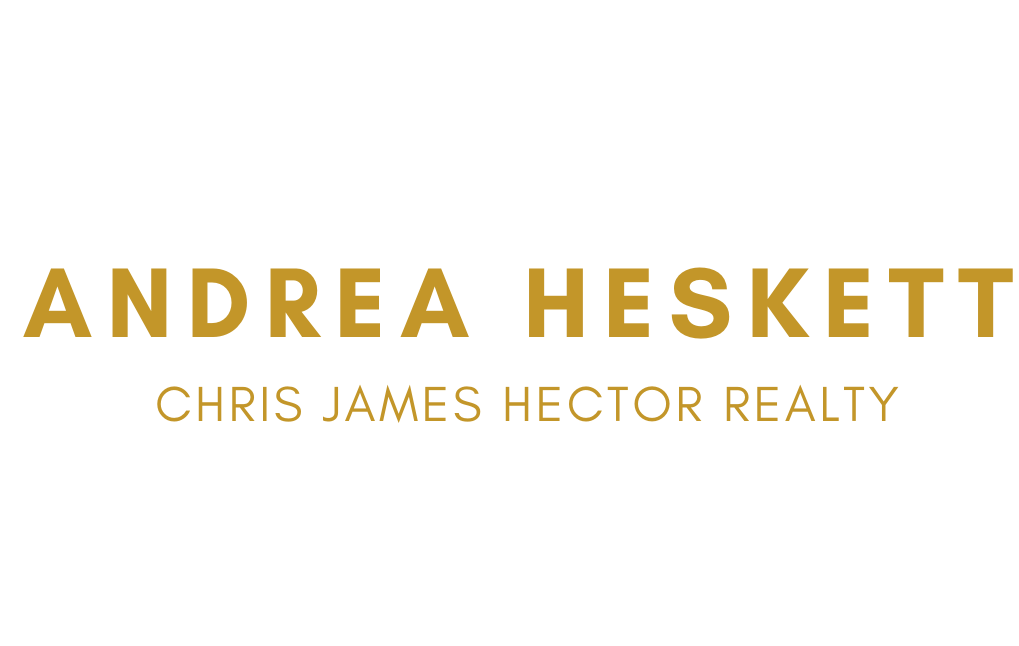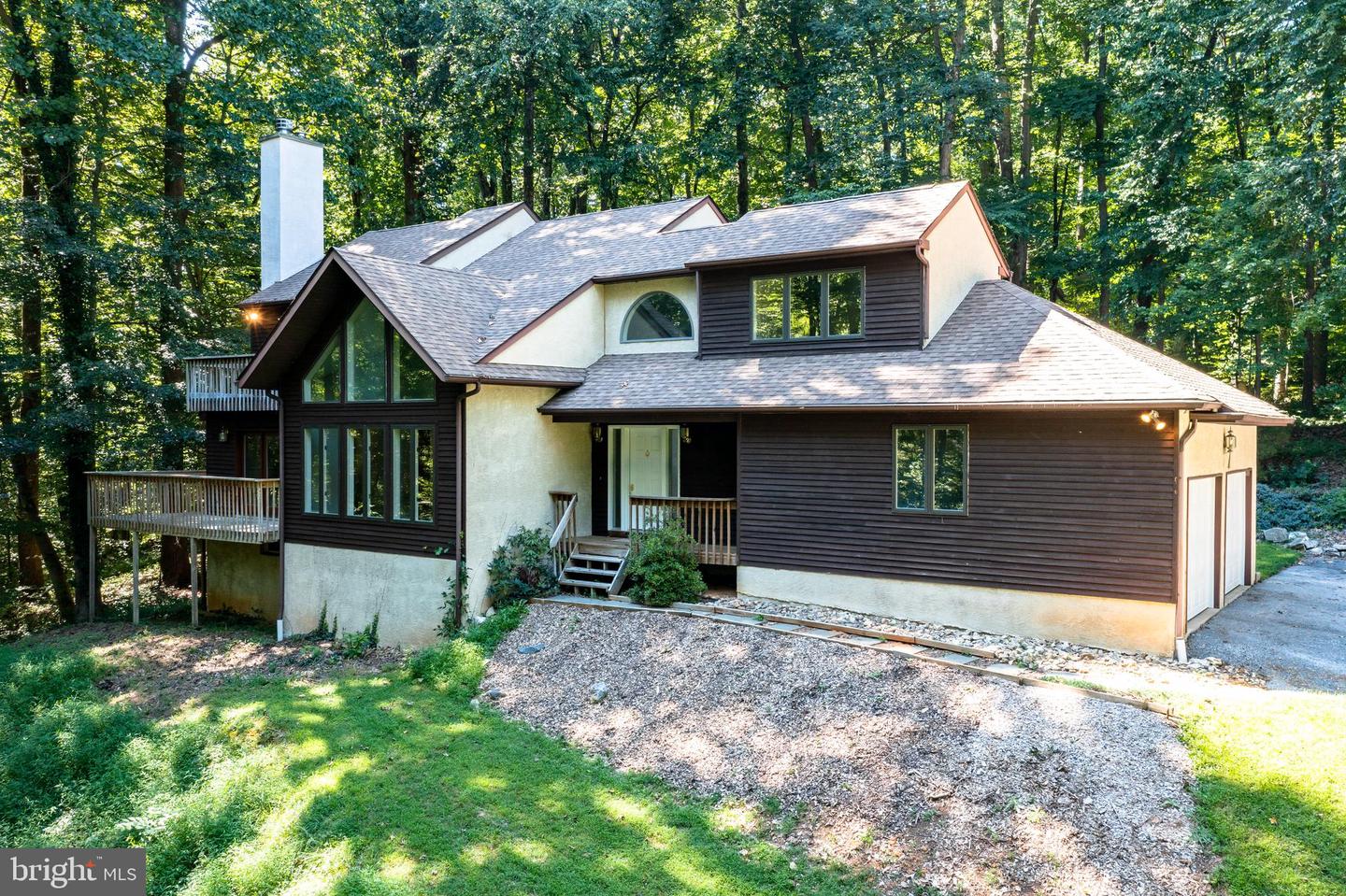Escape to your own private woodland retreat, but so very close to all your amenities and transportation needs. An exclusive private setting surrounded by dedicated woods, including a babbling creek, and setting-appropriate landscape on 5.6 acres conveniently located in Chester Springs. The lot provides for a cooling shaded canopy in the summer and the home is strategically placed with southern exposure for plentiful warmth from the sun in the cold winter. An original design featuring open architecture by Anthony Webb, built in 1988, is a contemporary design, with large windows allowing for extensive viewing of the beautiful surrounding woods complete with the audible creek running far below the sun-drenched rooms. All rooms throughout the home have Kobe and Kobe double paned casement windows. New, soft and warm, wall-to-wall carpeting can be enjoyed throughout and is framed by freshly painted walls and ceilings and is covered by an architecturally appealing new roof. The main floor welcomes you into a spacious foyer with a cathedral ceiling and chandelier which embodies the contemporary home design complete with a tiled floor. Opening to your left is the geometrically extraordinary Great Room, providing exquisite views to the woods in front as viewed through the large picture windows as well as the second-floor Gallery above. Warmth and ambiance are provided by the fireplace located in the adjoining Family Room with a large raised blue slate hearth. The eat-in kitchen is open to and accessed by, both the Family Room and the spacious formal Dining Room. Never be missing among your guests as the kitchen is fully viewed by both rooms as you prepare your meals at the included island that houses the cook-top. This feature is the central focal point, conveniently surrounded by all essential appliances including the refrigerator, wall oven, sink. The wrap- around deck is easily accessed from the kitchen and the large atrium doors in the Family Room. There is a Mud Room/Laundry Room conveniently located on the Main Floor just inside the man-door leading to the large, attached two-car Garage and is close to the Foyer and steps to the second floor as well as Basement. A tiled Half Bath, convenient and private to all your guests, is situated across from the Mud/Laundry Room. The Primary Suite is a large area served by a second-floor Gallery overlooking the large Great Room below. A balcony offers private access to the outdoors. The very spacious bedroom is accentuated by a walk-in closet and a serene spa bathroom. The tiled bathroom is outfitted with a whirlpool tub, vanity with two side-by- side sinks, linen shelves, toilet, and separate walk-in shower. Above the garage is the first of two extra Bedrooms which could also be used as a Private Study. A spacious second extra Bedroom is adjacent to a tiled full bathroom, which is served by the Gallery and includes a tub/shower, two sinks, a toilet, and a linen closet. This home is move-in ready and awaits its new owners who seek peace and tranquility.
PACT2031016
Single Family, Single Family-Detached, Contemporary, 2 Story
3
WEST VINCENT TWP
CHESTER
2 Full/1 Half
1989
3%
5.5
Acres
Electric Water Heater, Well
Frame
Septic
Loading...
The scores below measure the walkability of the address, access to public transit of the area and the convenience of using a bike on a scale of 1-100
Walk Score
Transit Score
Bike Score
