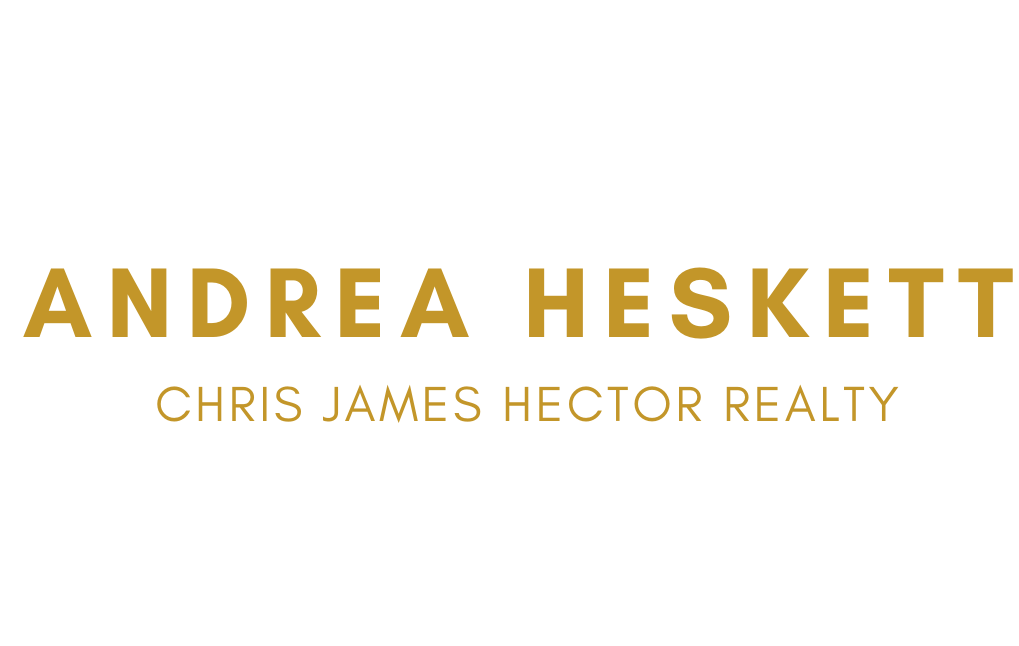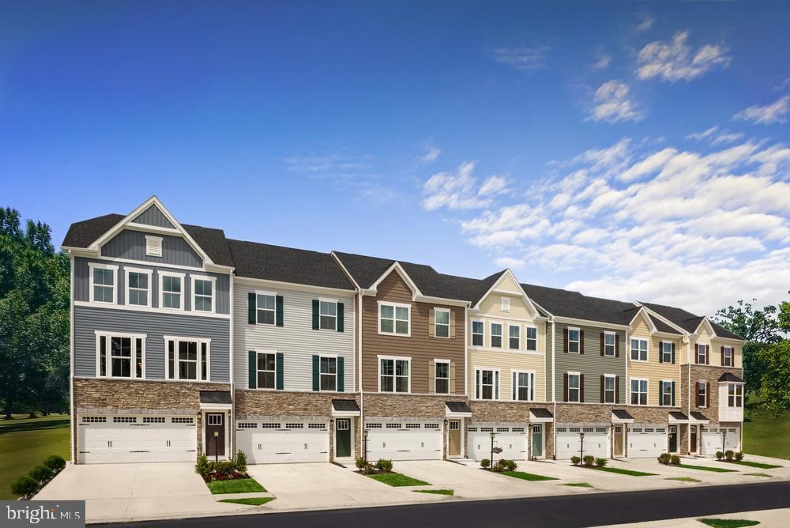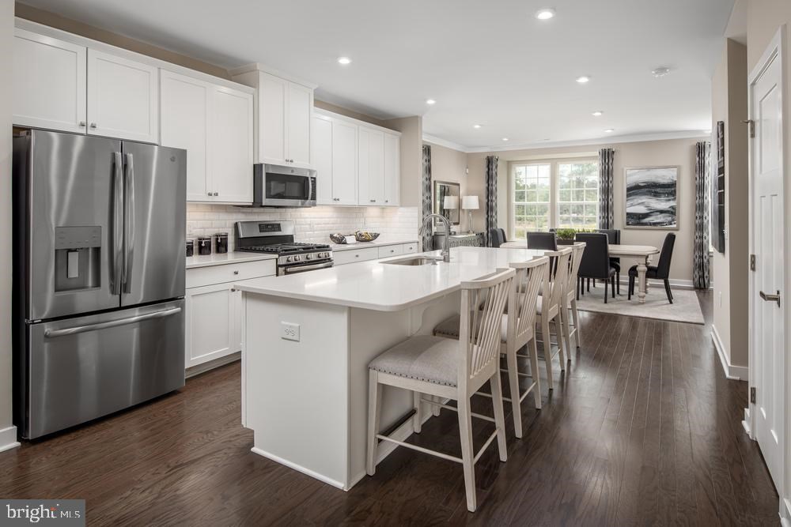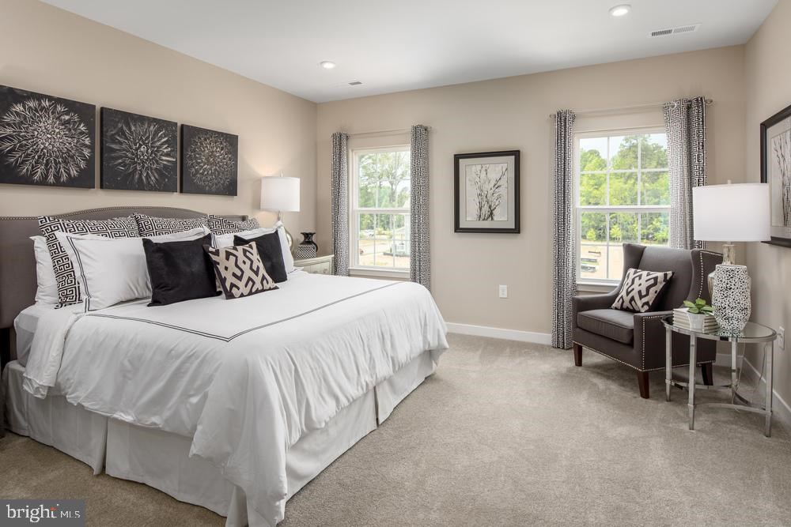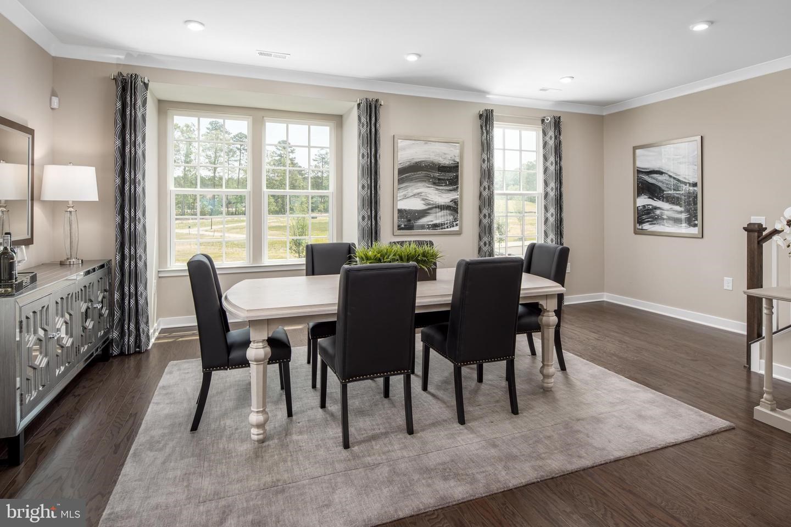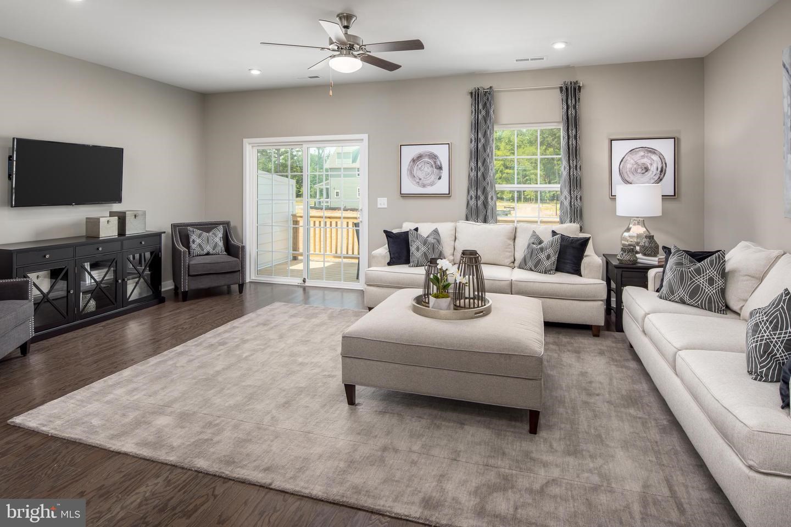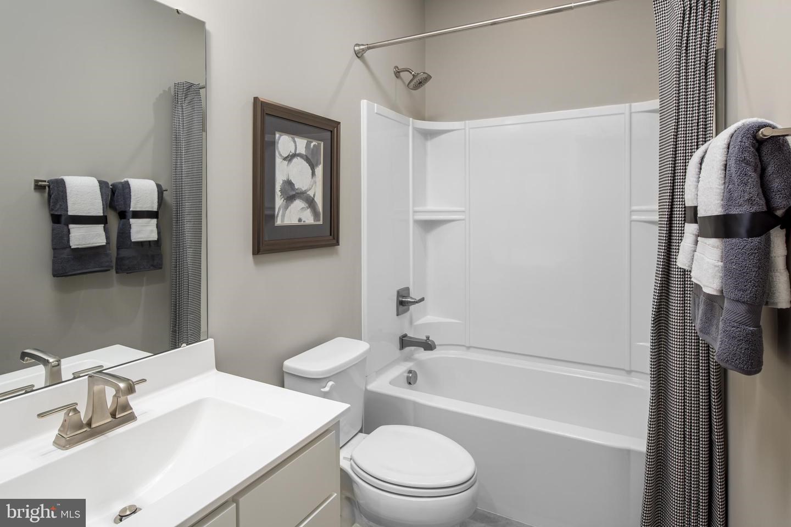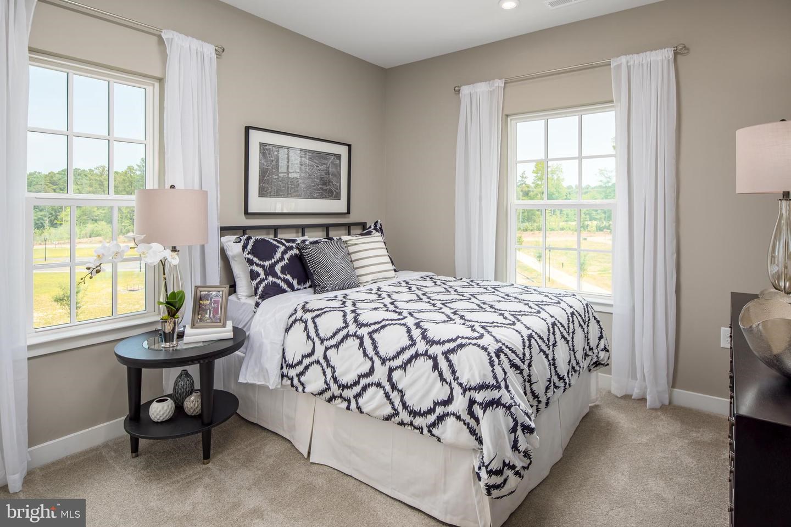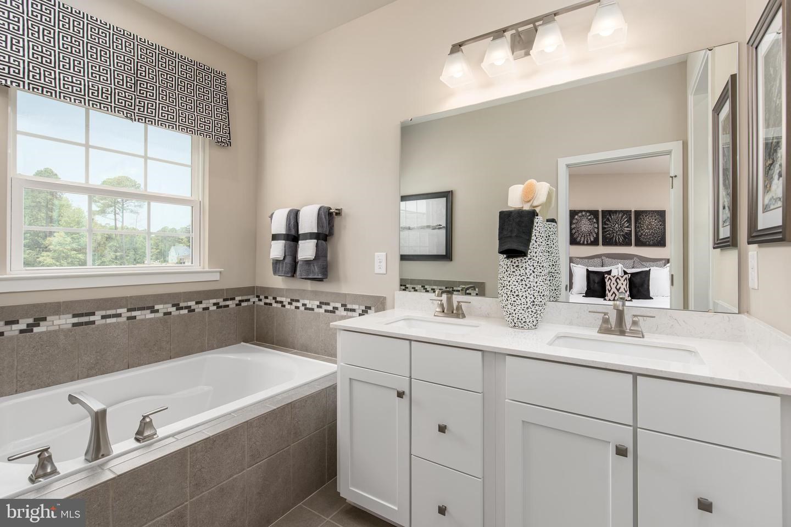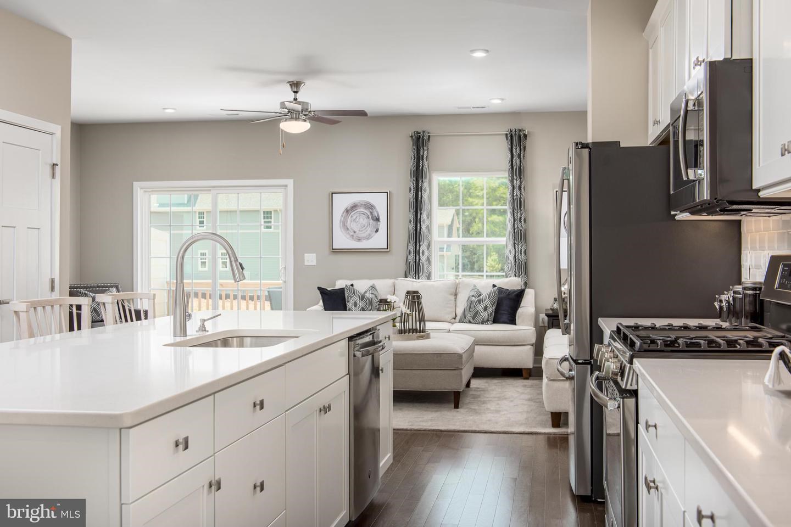To-be-built Schubert floorplan at Highpoint at Downingtown. The Schubert offers the space and customizing details of single-family living with the convenience of a townhome. On the main living level, youâÂÂre greeted by an enormous and airy kitchen with a huge island perfect for entertaining. The dining room provides space for a more formal gathering, while the great room is perfect for movie night evenings at home. Up an elegant flight of stairs, the upper level boasts three bedrooms, two baths, and a full sized second-floor laundry with extra shelf space and an optional laundry tub. No need to worry about storage space â generous closets abound in both bedrooms. The ownerâÂÂs bedroom is a private retreat accented with an optional tray ceiling and featuring an enormous walk-in closet. The en suite bath boasts a soaking tub and separate shower with seat and a dual vanity for the ultimate in convenience. A finished lower level provides flexible space for a home office, study space, gym, or whatever your family needs. A two-car garage completes your home. Highpoint at Downingtown is the only new townhomes with finished basements, located in Downingtown schools, minutes to Wegmans. Price represents the base price with included finishes and features including but not limited to granite countertops, LVP flooring, stainless steel appliances, ceramic bathroom tiling, composite deck and more. Upgraded options, finishes and features available. Photos represent a Schubert with upgraded options, finishes and features. Contact the sales representative for more information. By Appointment Only.
PACT2004316
Townhouse, Craftsman, Cottage
3
EAST CALN TWP
CHESTER
2 Full/1 Half
2021
500%
Electric Water Heater, Public Water Service
Stone, Vinyl Siding
Public Sewer
Loading...
The scores below measure the walkability of the address, access to public transit of the area and the convenience of using a bike on a scale of 1-100
Walk Score
Transit Score
Bike Score
